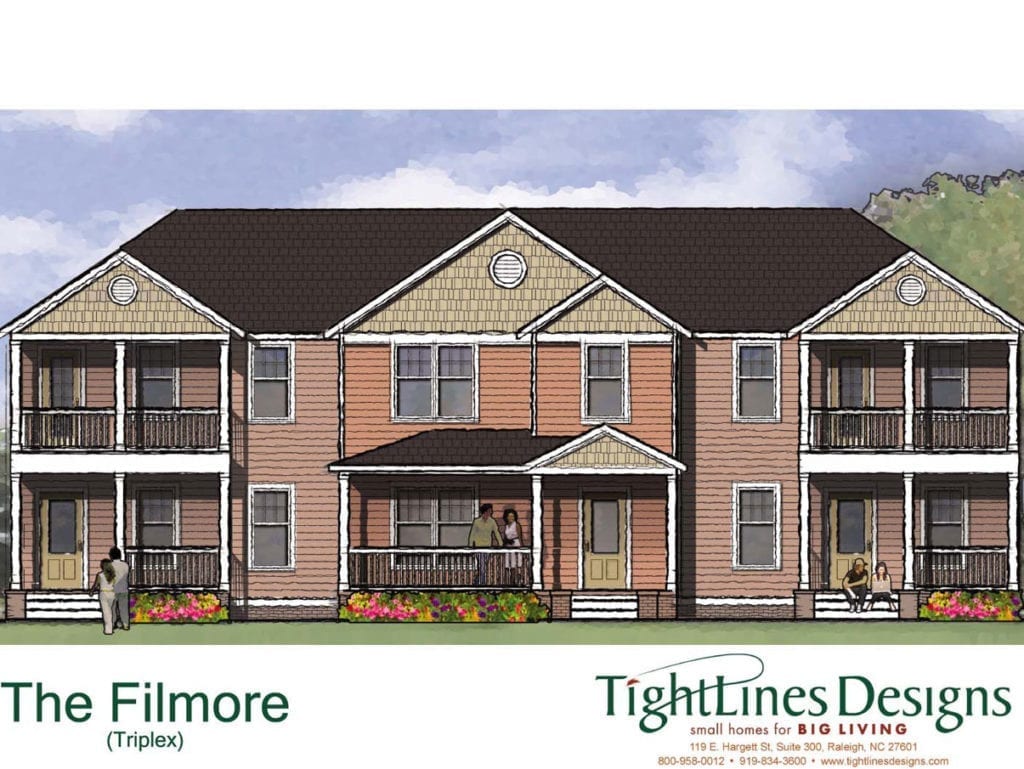TightLines has been working for the last several months with Habitat for Humanity of Chattanooga, Tennessee to complete a custom townhome triplex design.
Based on the F-series plan, the triplex features a Charleston-inspired two story design featuring large open living and dining areas, spacious kitchens, and private master bedroom suites with second floor balconies on the end units. Each house includes a total of three bedrooms, two full bathrooms, a laundry room, a powder room, and a U-shaped kitchen with a breakfast bar opening to the dining room. The double front porches compliment the simple massing and roofline of the building, and the subtle back porches–included in each unit–offer privacy and covered access to an exterior storage room.
Be sure to contact David Maurer for your next multi-family project, to see what TightLines Designs can offer.

