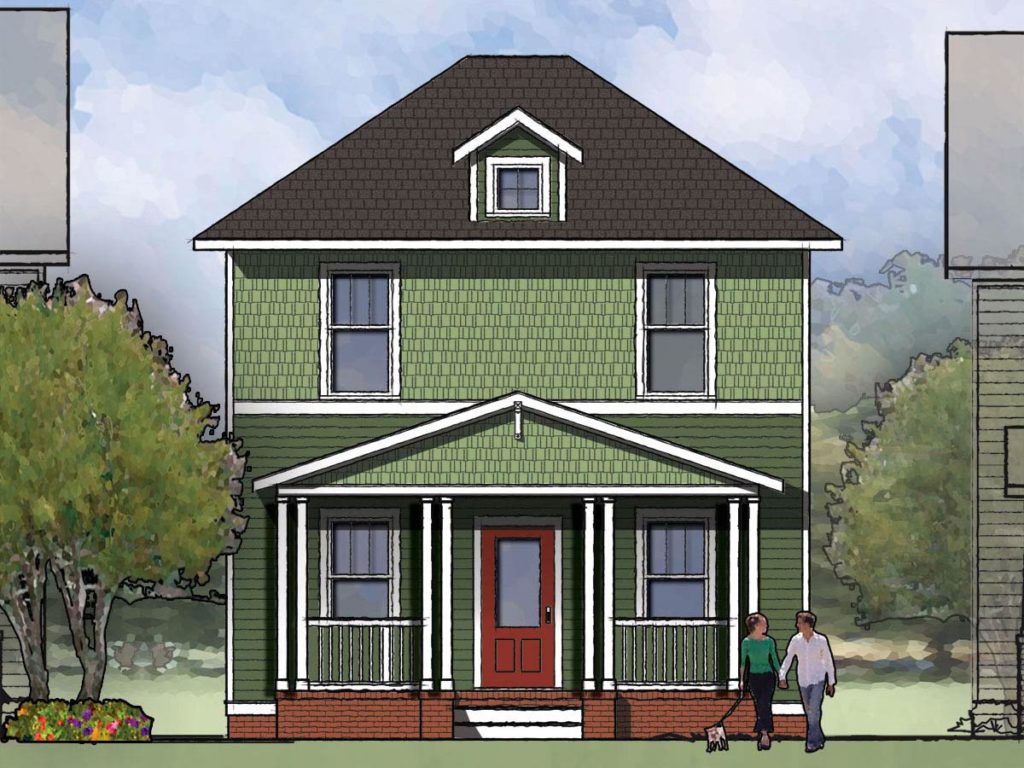TightLines Designs is pleased to announce the addition of a brand new design to its portfolio! The new G-series design is a 2-story home that is historically inspired and features a Queen Anne style. With a total of 1240 square feet, this home includes large living and dining areas and a first floor master bedroom suite. The open floorplan includes a total of 3 bedrooms, 2 full bathrooms and an L-shaped galley kitchen with a breakfast bar that opens to the dining room. The second floor offers two bedrooms and a shared bathroom.
The historically inspired exterior offers covered front and rear porches and an optional exterior storage room. At 24 feet in width, the home is ideally suited for a narrow lot. The design is also ideal for a variety of project needs including an aging-in-place demographic, as well as infill construction in historic districts.
You can read more about the Gentry, Gilkey, Grayson and Guilford in our house plans section or call us for more information at 919-834-3600.

