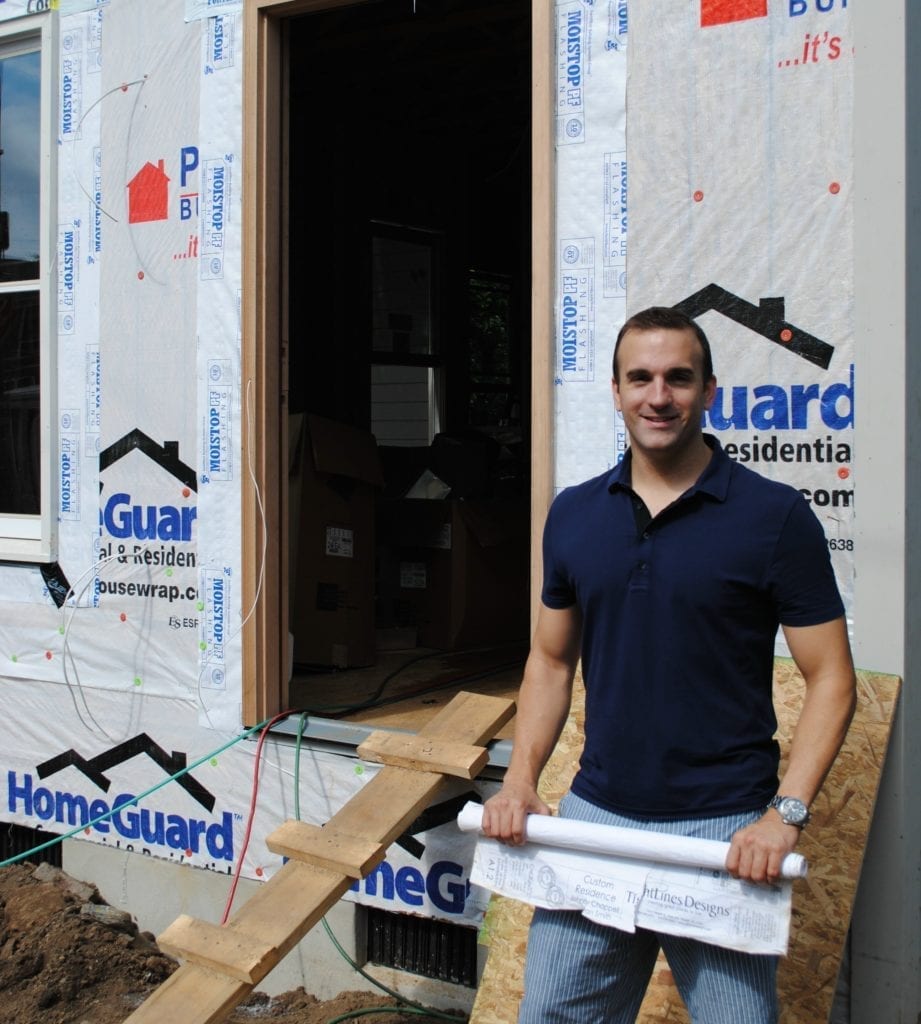Not all lots are created alike– especially when it comes to historic, urban infill projects. In recent weeks, the TightLines team has had the opportunity to help clients address the daunting challenges that come with lots of irregular shape and size.
Homes built decades ago were not subject to the strict zoning ordinances many municipalities enforce today. As a result, current property owners interested in developing land in older neighborhoods may be subject to code requirements that make construction extremely difficult. To address this issue, many cities allow property owners to complete a Variance Application requesting a relaxation of zoning code regulations. In Raleigh, a formal variance request is heard by the Raleigh Board of Adjustment, a quasi-judicial board of city and county citizens elected by the City Council that meets once a month. To receive approval from the Board, an owner must prove a hardship caused by special conditions that arise from an odd configuration of the land or its structures. The variance is intended to allow such landowners the same rights and use of the property enjoyed by owners of neighboring properties.
Client Johnny Chappell of CitySpace Management found himself faced with a hardship when looking to build a residential structure on a .06 acre vacant piece of land in the Rosengarten Park neighborhood of Raleigh. As the first African American-owned neighborhood in Raleigh, Rosengarten was home to skilled tradesmen who were able to work close to their places of employment. In the decades to come, the neighborhood fell into decline until its charm was recently rediscovered.
When Chappell and his partner, Ryan Smith, acquired the property in 2012, the original one-story commercial structure had already been torn down. Expressing a desire to “build back within the historical footprint while making the house livable by today’s standards,” Chappell requested a setback variance that allowed him to build a 2-story turn-of-the-century inspired TightLines design on the lot. Chappell also worked closely with the TightLines team to address the challenges caused by the slope of the lot, which is irregularly shaped like a piece of cake. With the variance in place, the front corner of the house was designed to sit directly on the lot line allowing the home’s front porch to line up with others on the street. The custom designed home has two staggered bump-outs to maximize the buildable footprint and even features a 7′ tall single car garage built into the sloped grade of the lot.
TightLines Project Manager Craig Bethel worked closely with Chappell and another client in a nearby Raleigh neighborhood to address the various design challenges. In a neighborhood just southwest of historic Oakwood, Bethel assisted a landowner client in obtaining a setback variance of 9′ instead of the required 20′ on his 52′ x 52′ square lot on Freeman Street. Without the variance, the client would have only been allowed a building envelope 13′ deep, which would have made construction virtually impossible. With the accepted variance, the building envelope is now approximately 34′ deep. As a result, the homeowner was able to select a standard TightLines home for the lot– the Florence. The plans have been finalized and construction will soon begin on the 1167 sf, 2-story Charleston-inspired home, which allows for a side yard and recessed rear porch to optimize site conditions.
According to contractor Jason Brown, the site conditions of Chappell’s lot and one-way, narrow entry street also proved challenging from an accessibility and parking standpoint. There is no room for dumpster placement and package delivery requires tremendous coordination. According to Chappell, the extra steps proved well worth it. Chappell describes the local Board of Adjustment as very supportive and, even in a challenging real estate market, he located and pre-qualified new homeowners before construction started.


