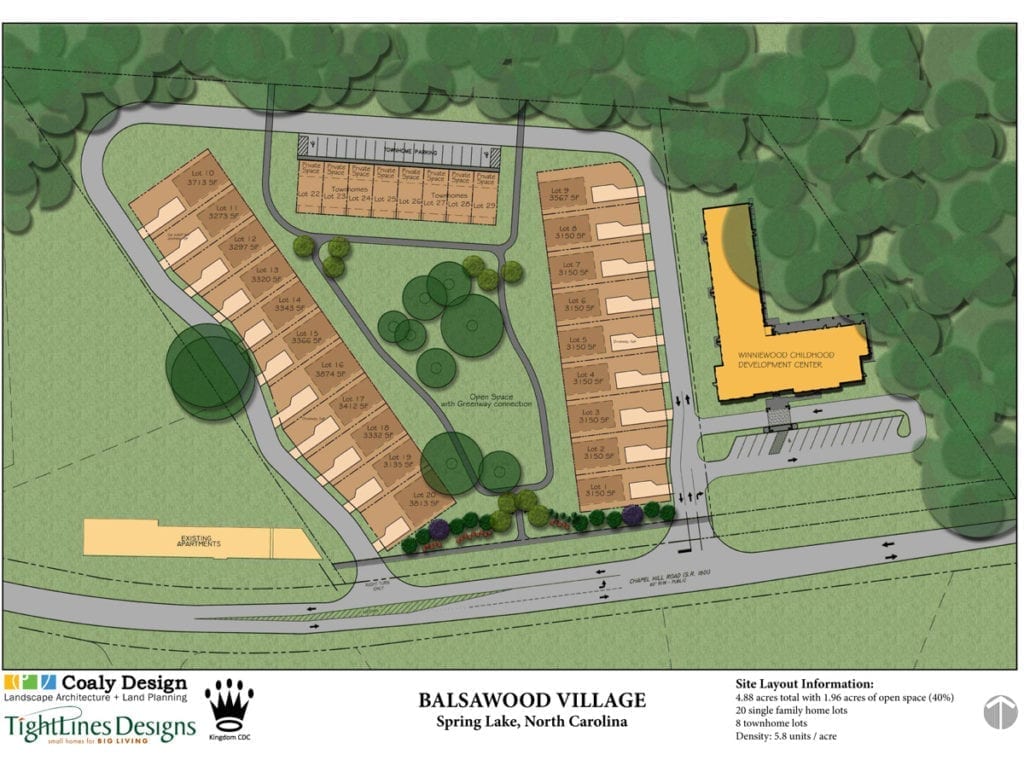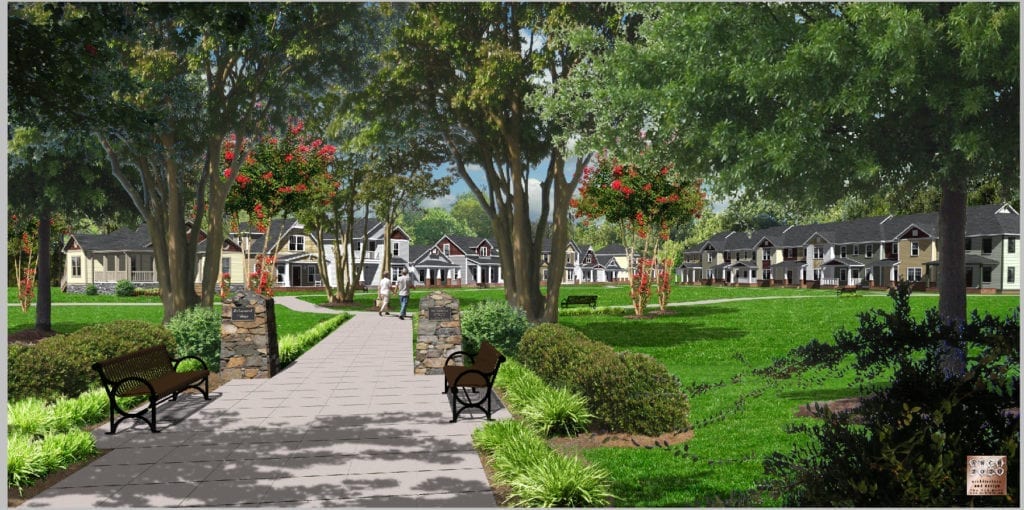On Thursday, September 27th, TightLines President David Maurer joined Kimberly Siran of Coaly Design and Director of Kingdom Community Development Corporation Carl Manning to lead a discussion on collaborative design at the 2012 North Carolina Affordable Housing Conference: Housing Works. The session Collaborative Design: Using Community Input to Produce a Better Project showed how incorporating the desires and needs of the surrounding community not only creates support from stakeholders, but it can also lead to a better design and more successful project. It also gave information about how soliciting feedback from neighboring activists, government officials, environmentalists, police officers and many others helped positively shape the design for the Balsawood Community and how this replicable methodology can be applied to a variety of development projects.
The future Balsawood Village community was used as a featured project to illustrate this principle. Located on Chapel Hill Road in Spring Lake, North Carolina, Balsawood is a 4.88 acre site that was formerly used as a mobile home park. In collaboration with the Town of Spring Lake and Kingdom CDC, TightLines and Coaly Design have been working to develop a vision, plan, design and construction documents for a conservation-based affordable housing development. The project, which is still in the planning stage, is significant for a number of reasons. The project represents the first North Carolina project to follow the 2008 Enterprise Green Communities Criteria. The ultimate goal for Balsawood is to create an affordable and sustainable neighborhood that will promote community interaction.
In 2009, TightLines and Coaly Design participated in a two-day design charrette to determine critical neighborhood elements including the character of the development and appropriate home designs. Attendees included local politicians, Town staff, residents of the existing mobile park, neighbors, and local business owners. As a result of the charrette, it was determined Balsawood should feature a variety of unit types (28 lots total)– including one and two-story single-family homes and townhouses to allow for a diverse group of homeownership opportunities.
Homes will be easily adapted for passive solar measures and the design selections will create diversity for a natural market selection, while maintaining a consistency in style and detail to create a cohesive community. The homes will be centered on a community green space with central greenway connecting to a 100-acre future park for the Town of Spring Lake. The site layout and thoughtful land planning allow for the conservation of 64% of the site for open space and innovative stormwater management controls.
For more information , please visit:



