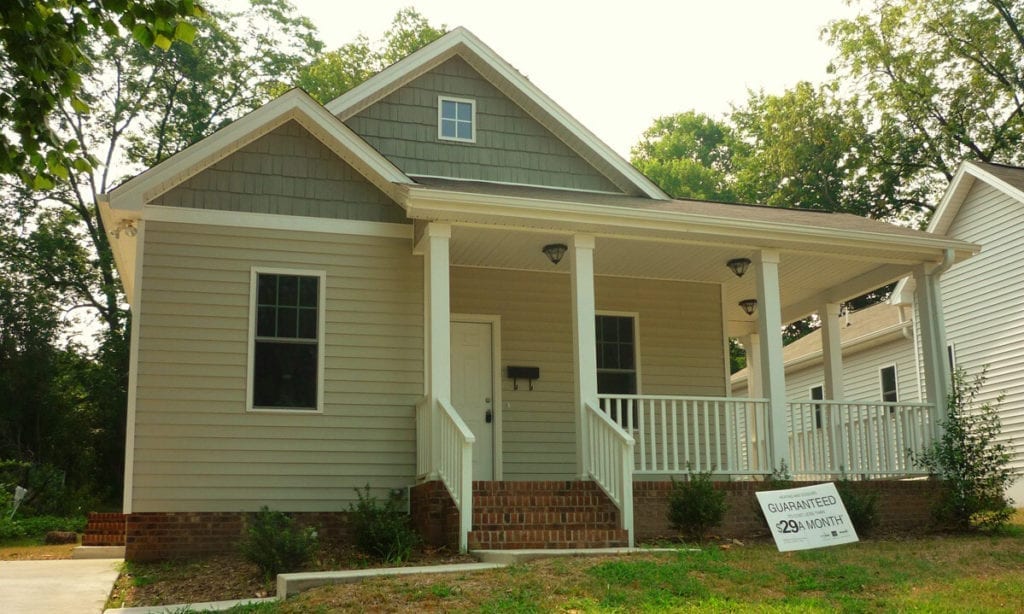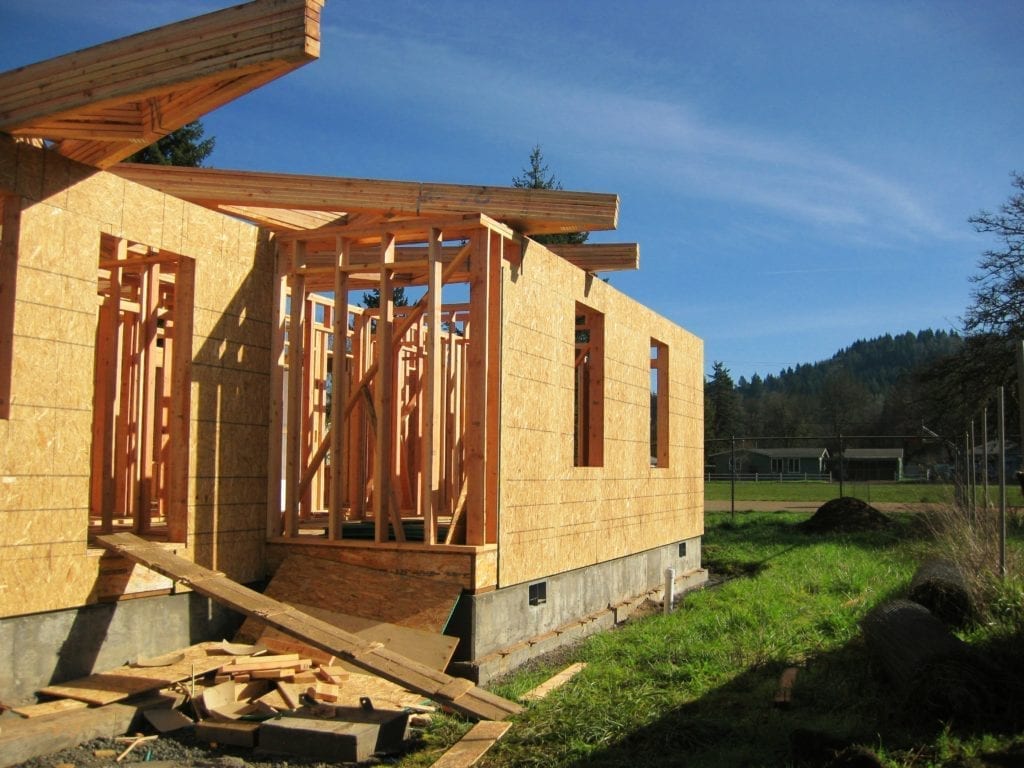After an exhaustive search to find a deserving family for an upcoming house build, the Family Selection Committee of the Habitat for Humanity affiliate in Cottage Grove, Oregon found themselves faced with an unprecedented challenge. The selected family desperately needed a house that could accommodate children and a single mother affected by a degenerative muscle disorder that would soon require the use of a wheelchair. To complicate matters, City Planning would not approve the proposed house design selected from the Habitat for Humanity International database. According to affiliate Board President James Burke, the City’s architectural interest standards served as a baseline to discourage builders from constructing simple residential “boxes” lacking aesthetic appeal and individuality. If the affiliate was going to construct an accessible home for the family, they needed to locate a new home design that met or exceeded the standards.
Finding the Right Design
James and the team at TightLines soon connected and worked together to find the perfect home plan. As a first step the design team recommended the affiliate visit the TightLines home search page to determine if any of the 150+ standard home designs met the desired parameters. The single-story Julia II quickly became an ideal choice. With four bedrooms and two bathrooms, the Julia II featured the open floor plan and square footage the affiliate was looking for. There was only on issue; the original home plan was not handicap accessible. The question was asked– would it be difficult to modify the stock plan to allow for accessible features like 5′ turning radiuses in the bathroom and kitchen areas? The team was able to quickly assess that it would only take a few hours of additional design time to make the home completely handicap accessible. With the affiliate’s approval, the modified design was completed within a week’s time and the plans were enthusiastically embraced by City Planning.
A Step Further: Energy Efficiency & Funding Sources
Another project goal was to make the home as energy efficient as possible. The affiliate developed a list of construction methods that would help accomplish this objective, which inclued 2×6″ framing, a heat pump and extra insulation. Under the leadership of full-time Executive Director Linda Oxley, the affiliate worked to find creative solutions and financial resources to fund the project. Some of the generous contributors for the Julia II build include:
- Energy Trust of Oregon: a non-profit that will provide cash incentives & free advice in all phases of design and construction
- Wells Fargo: awarded a $5,000 energy efficiency grant
- Weyerhaeuser Company: donated tree seedlings for an annual Habitat fundraiser
- Springfield/Eugene Habitat for Humanity & Owens Corning Company: donated insulation
- Maytag Company: donated kitchen appliances & washer/dryer (with additional available rebates)
The Cottage Grove affiliate continues to grow and is gaining momentum in the 9,000 resident community. The home design is currently in final engineering review and upon approval, the foundation will be set in the next couple months. Burke, a former Navy OB/GYN, explained it is rewarding to hear residents get excited about the upcoming build. At a recent crab feed attended by 300 people, members of the community could view copies of the floor plan and make donations while dining on 600 pounds of local crab. The upcoming build has been a true community effort that represents good will, perseverance and innovation. “We learn as we go,” Burke said. “And we’re doing things.”
Visit energytrust.org for more information about the Energy Trust of Oregon.




