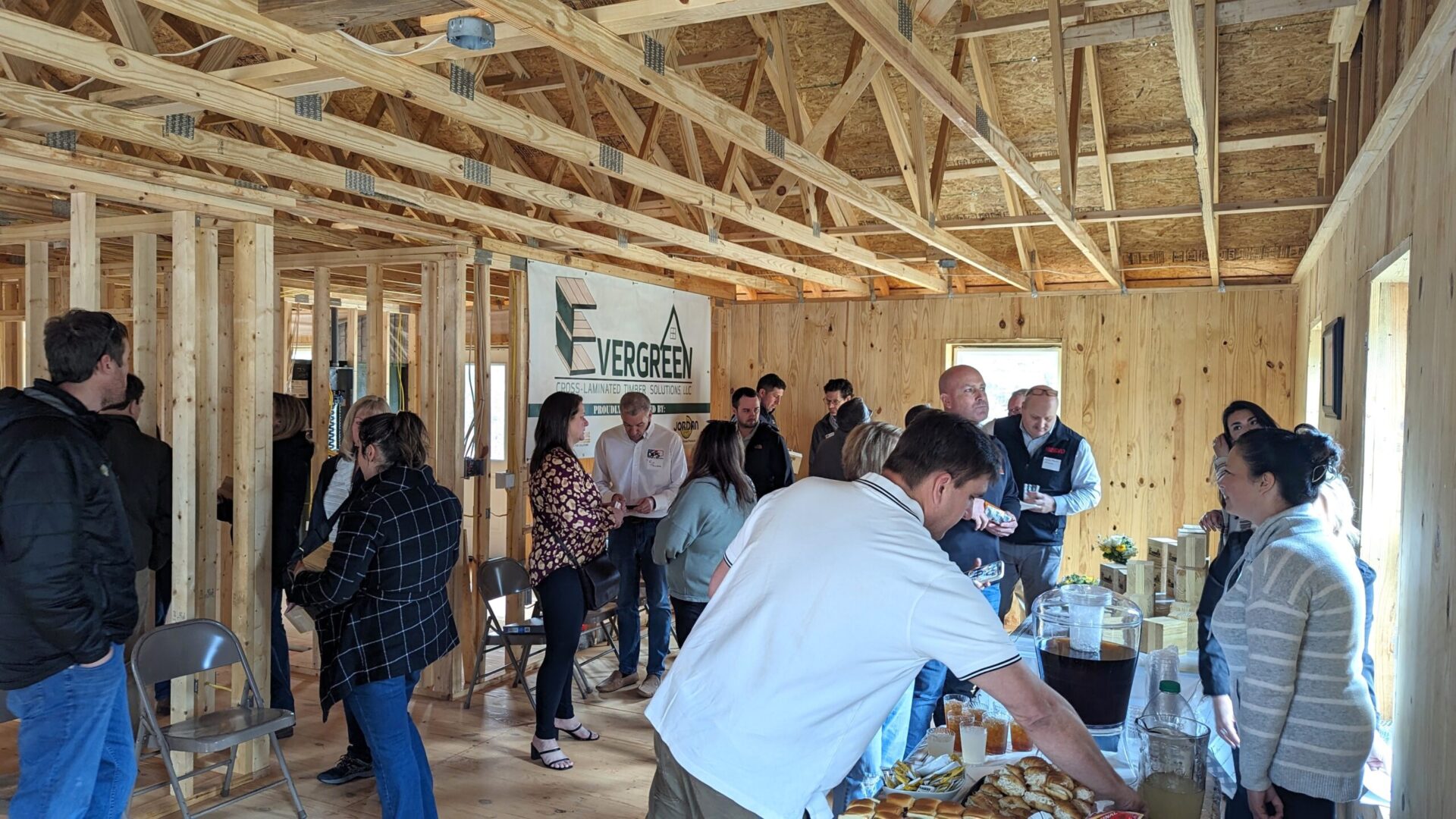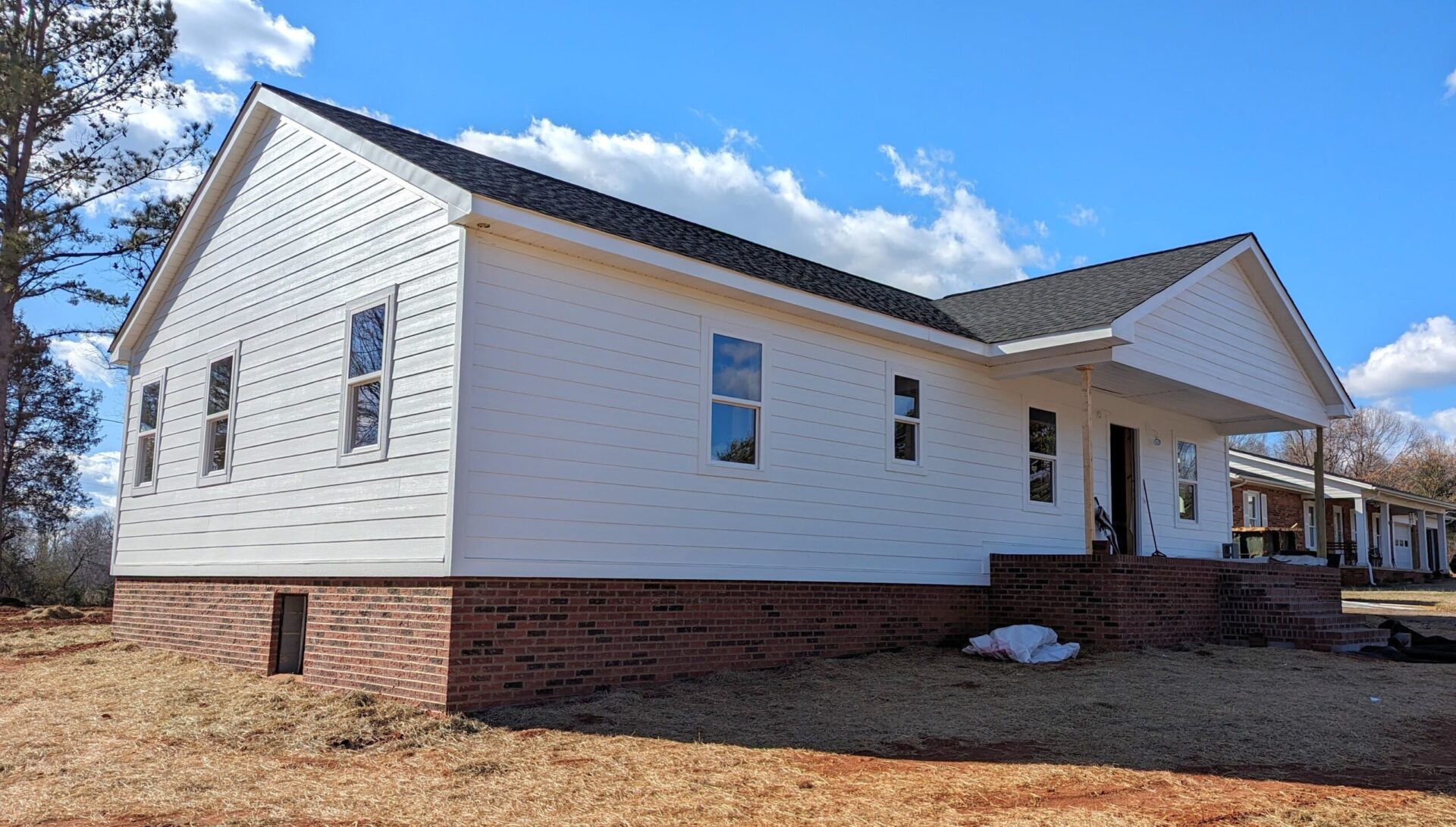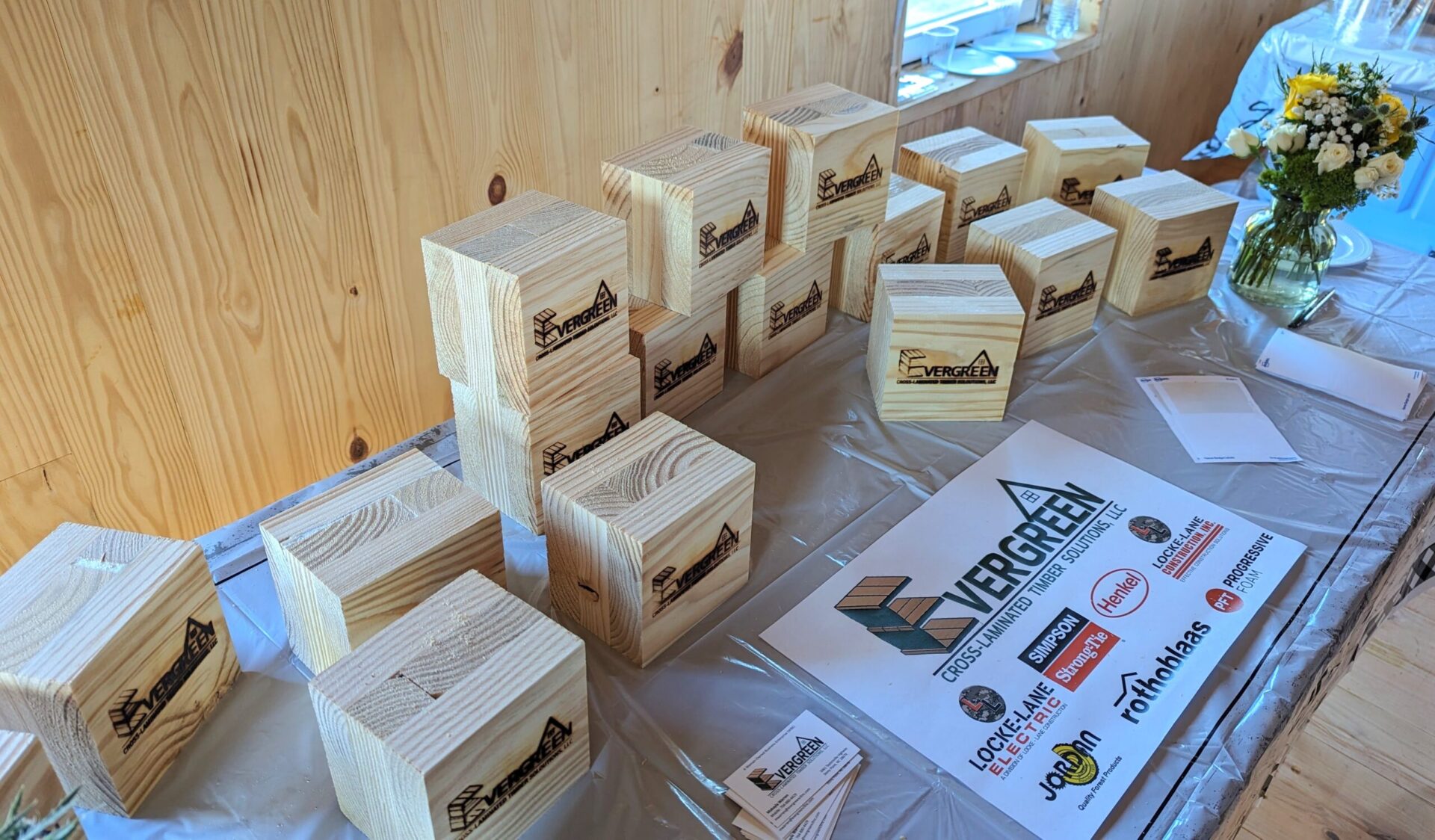On Friday, February 23rd, Craig attended the Open House showcasing the Haywood II Ranch Pilot Home constructed with Cross Laminated Timber (CLT) in Statesville, NC, hosted by Evergreen CLT. The open house was attended by people from both NCORR (North Carolina Office of Recovery and Resiliency) and OSBM (Office of State Budget and Management).
We worked with Evergreen CLT to develop the plans for this house by taking our Haywood Ranch design and converting it from typical light frame wood construction to CLT construction, replacing the common 2×10 floor joists and 2×4 stud walls with CLT panels.
This project showcases the innovative use of CLT panels in construction, which includes 4” thick 4’x8’ CLT panels comprised of three layers of 2×6 yellow pine. These CLT panels are manufactured in the US with timber sourced from the east coast, and provide superior design strength, wind rating, and fire rating compared to traditional stick-built construction. The erection time for the CLT floors, CLT walls, and truss roof system for one home is an impressive 7-10 days!
Framing for the Pilot Home is now complete, and Craig enjoyed getting to see new sustainable and efficient methods of constructing affordable houses!



