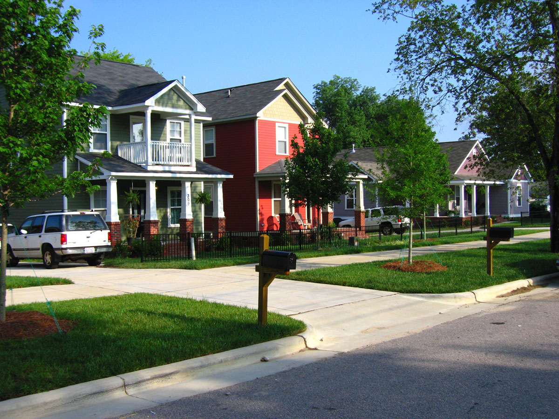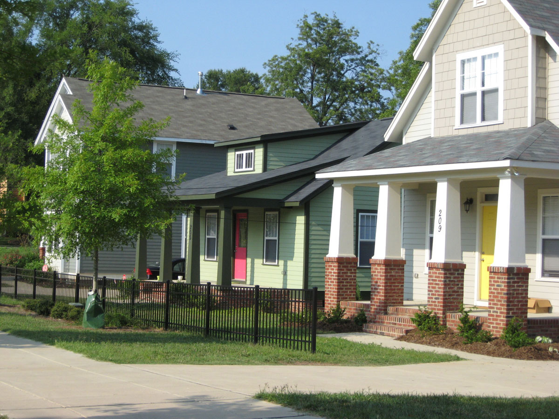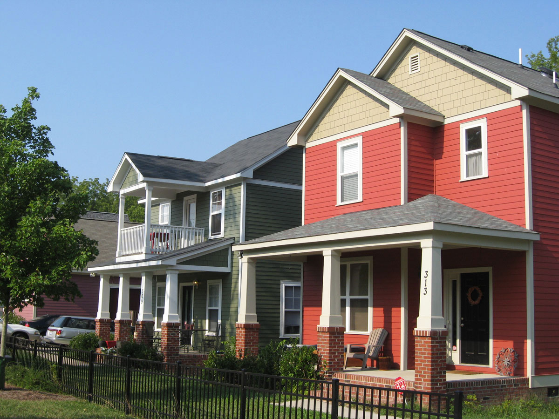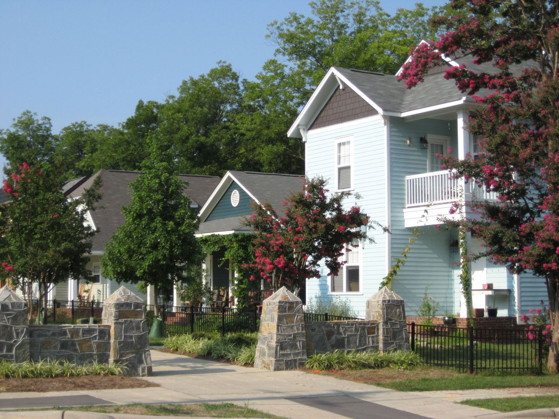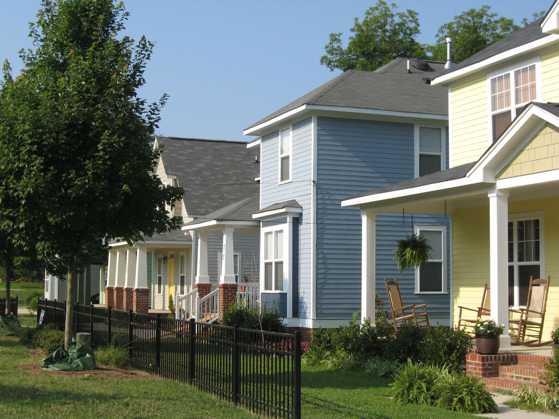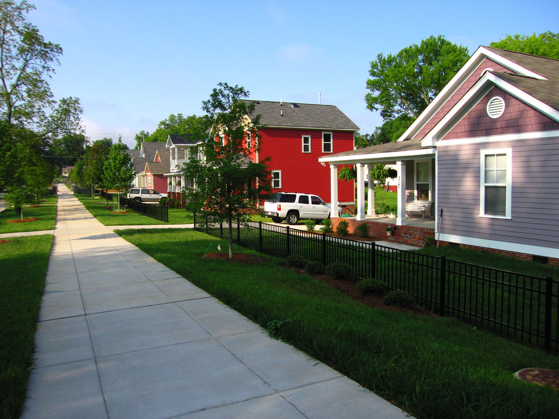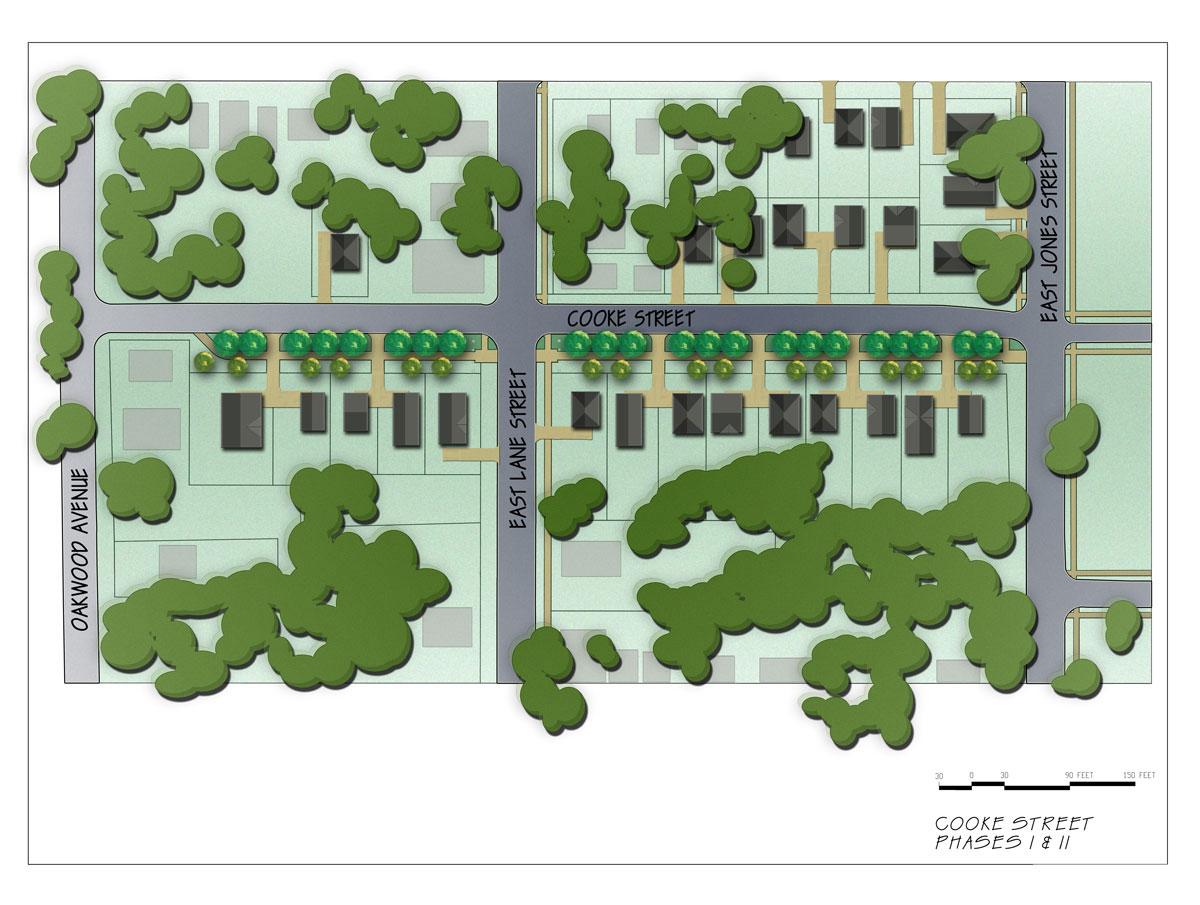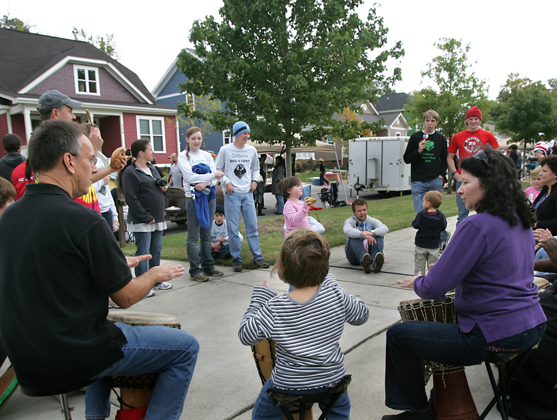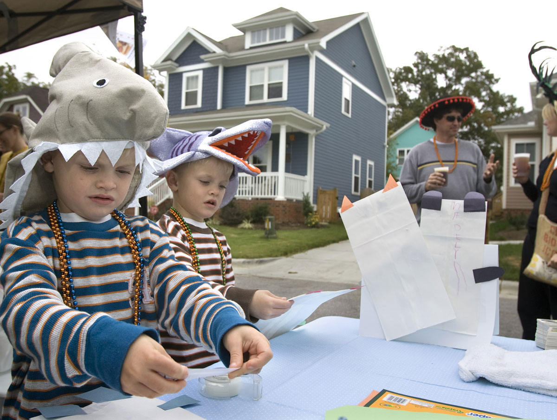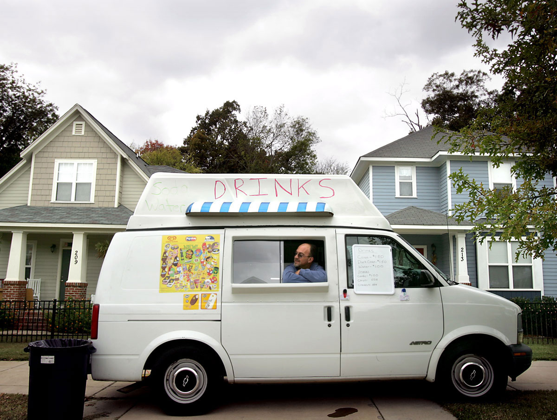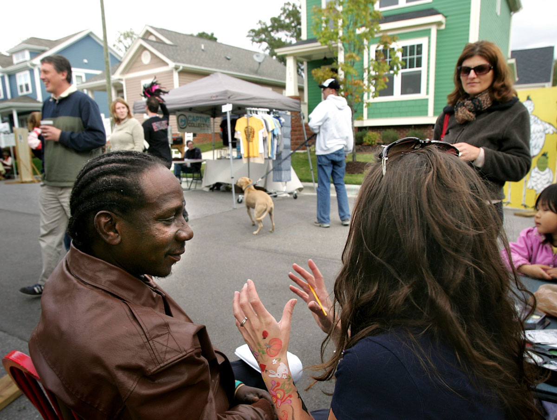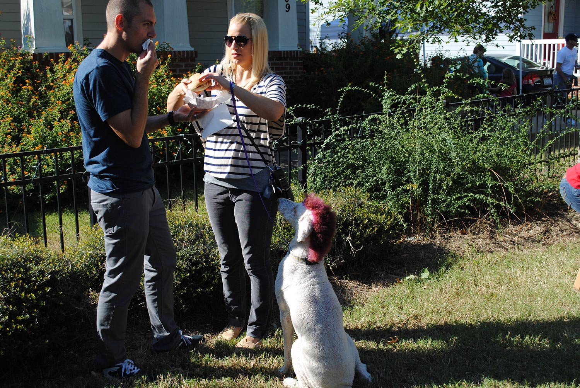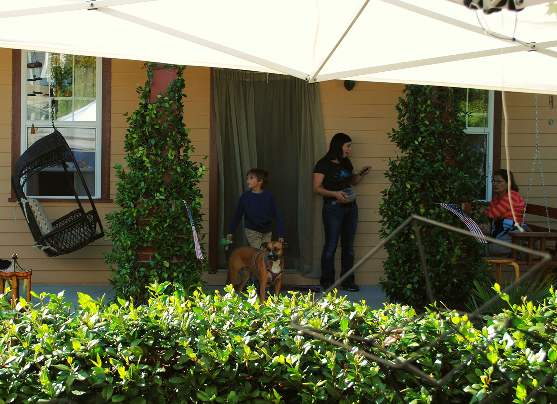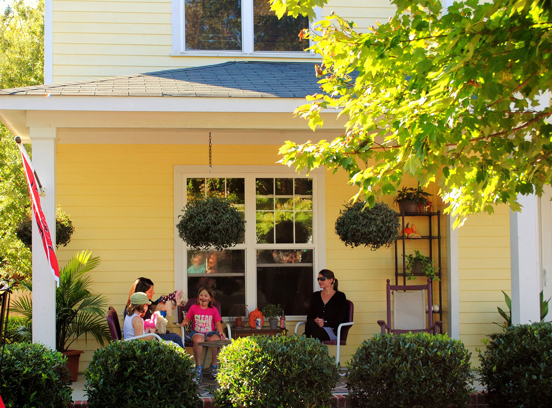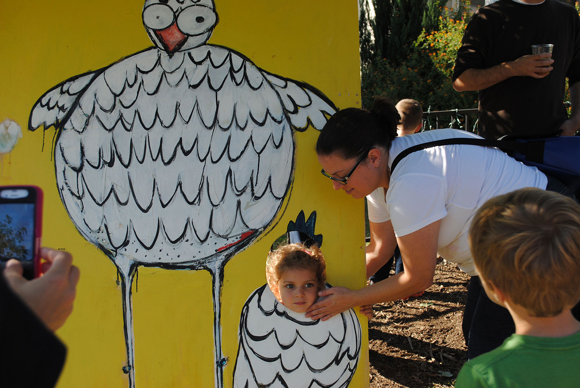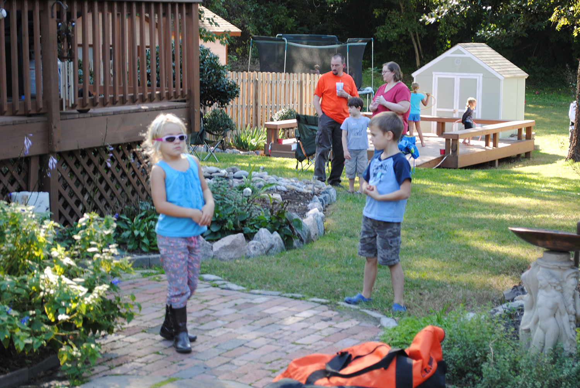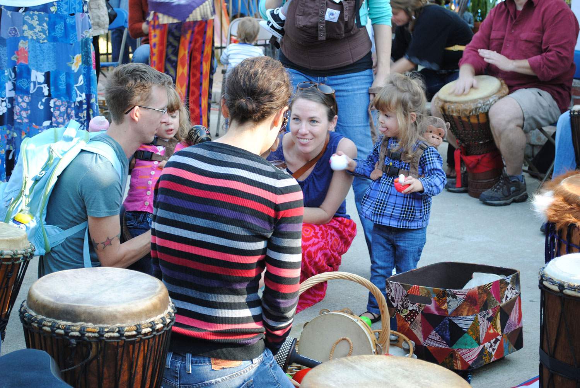The Cooke Street Development is a downtown Raleigh pocket community developed through the City of Raleigh Community Development Department with an objective of creating a mixed income neighborhood combining affordable homes with historic character and individual style, TightLines Designs provided design and construction consultation services as well as many of the home designs. Prominently featured are a combination of single story, 1 ½ story and 2 story homes such as: The Asbury, The Bentley, The award-winning Foxgate, The Four Square, The Fisher, The Hawkins, The Hinton, The Madison, The Monique, The Myrtle and The Winslow.
The Cooke Street development is an approximate two-block area located in downtown Raleigh, adjacent to the Victorian era Historic Oakwood neighborhood and less than a mile’s walk to the State Capitol. Prior to the revitalization efforts, the area was plagued with vacant lots, delapidated structures and crime.
The City’s Community Development Department identified this area for redevelopment, purchased the land, and community forums were held to establish objectives for the future neighborhood. From these forums, goals were set that included a desire for mixed income and compatibility with the adjacent historic neighborhood. Tightlines Designs helped establish design and construction guidelines, which included HardiPlank siding and trim, brick foundations, 7′ minimum deep front porches, 4″ cornerboards and door/window trim, varying window and door sizes and patterns, eave overhangs, and other architectural details. Energy-efficient standards were also set, requiring the homes to meet ENERGY STAR criteria and to participate in the Advanced Energy SystemVision program.
The City resubdivided the lots to allow for more consistent property sizes and increased density. Overhead utlities were buried and stormwater measures undertaken. Since lots on the west side were significantly deeper than those on the east, a wider sidewalk was installed in the front yards of the western lots. This provided environmental benefits due to the fact less concrete was used than that required for two separate sidewalks, effectively creating a two-block long greenway. Ganged driveways were also planned in an effort to further reduce impervious surface. Property lines on the western side were set back allowing for a wider common area along the greenway (although maintenance is the homeowners’ responsibility.) This greenway became a major tool used in the effort to create a community that promotes neighbor interaction. Large front porches are well used and virtually all homes feature living rooms located at the front of the house, further encouraging ‘eyes on the street’ and crime prevention.
The City sold the lots to four developers – Wake County Habitat, Evergreen Construction, RD Construction, and St. Augustine’s CDC. A percentage of the homes were made available to both market rate and income restricted buyers to achieve a true mixed income development. Although fairly tight design and construction standards were set, participating builders and individual home buyers were encouraged to express individuality through creative exterior finishes and construction details.
The project was significant for a number of reasons. Green features of the structures including spray foam insulation allowed TightLines homes to average only $30 per month in heating and cooling utility costs. During the second phase of the project, Wake County Habitat chose to pursue and achieve gold certification through the NC HealthyBuilt Homes homes program– the first of its kind in Wake County. TightLines Designs partnered with Habitat to provide the architectural plans and the City further subsidized the lot price to encourage certification.
Today, over 30 families enjoy a true sense of community, shared public common spaces and backyards, and even sponsor the annual Cooke Street Carnival every October. The carnival brings together over 5,000 Raleigh citizens to celebrate local arts, culture and music.

