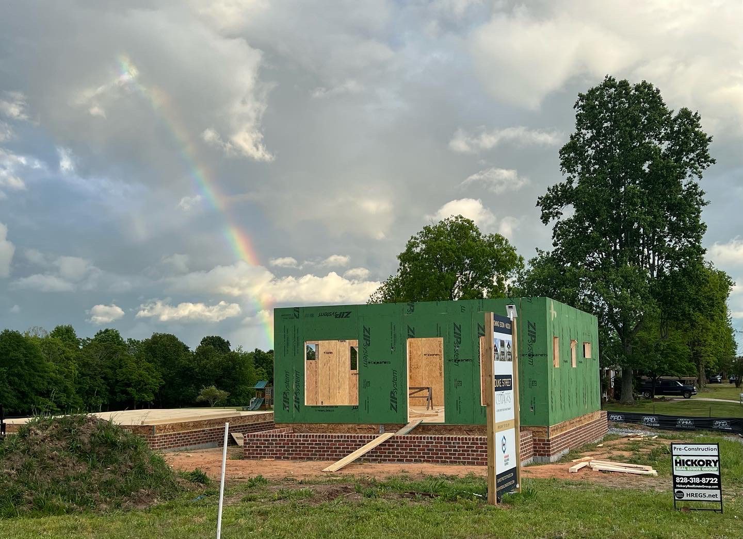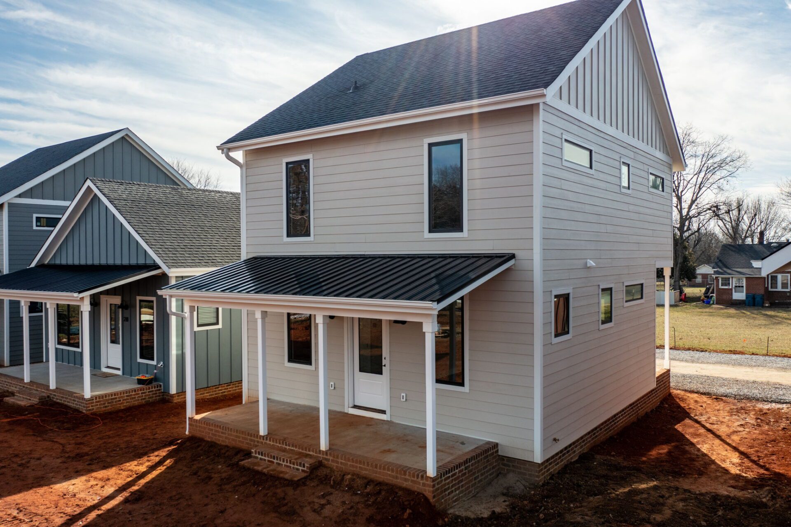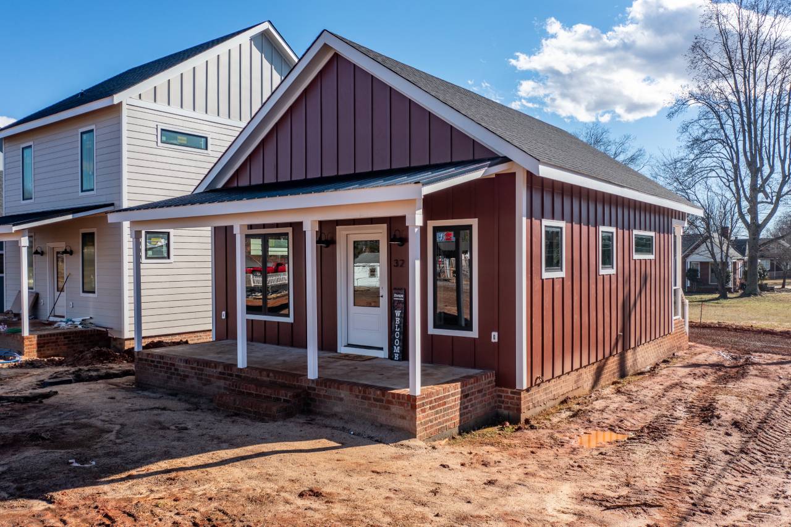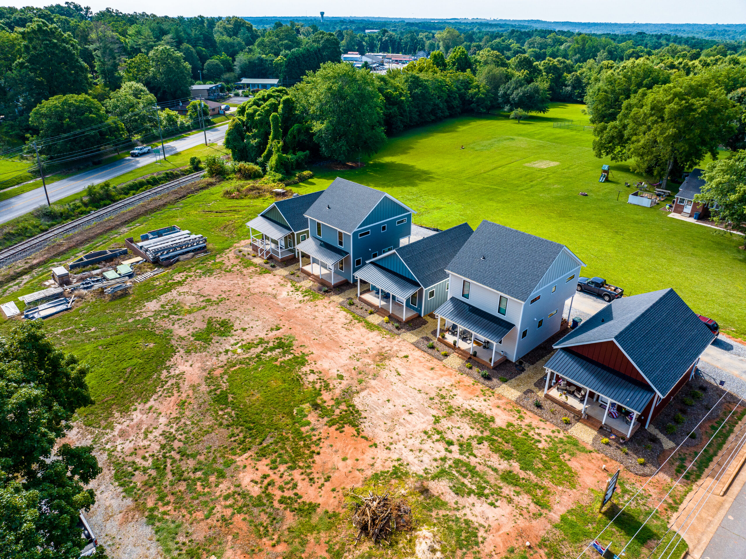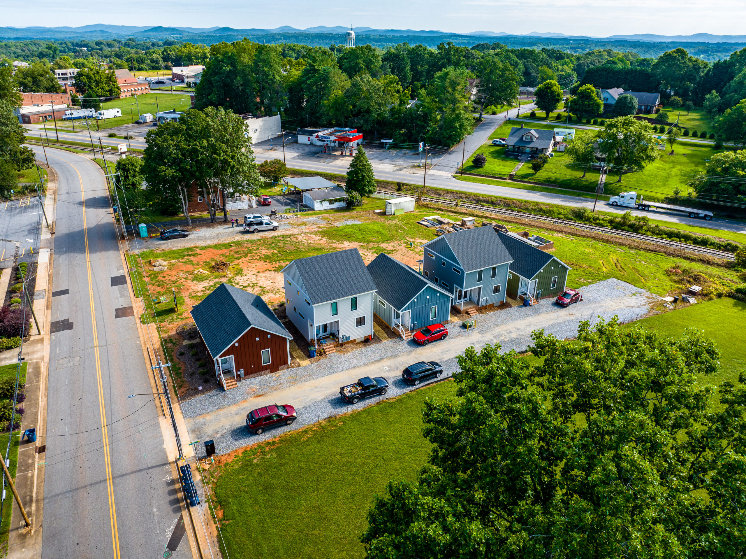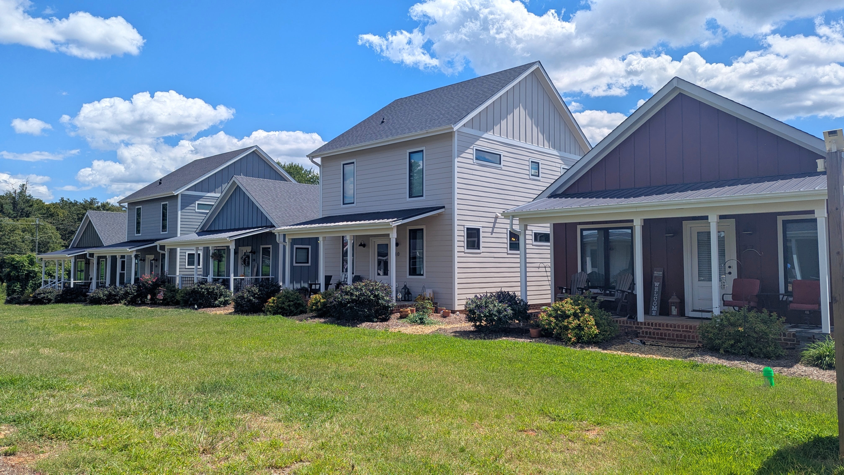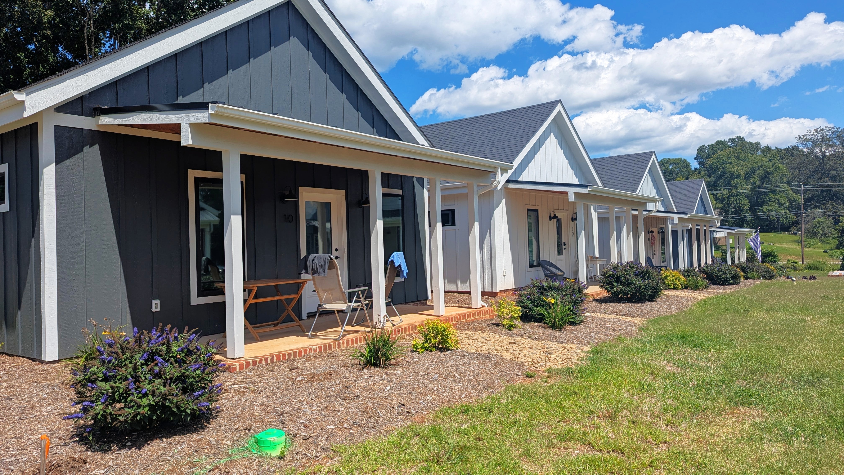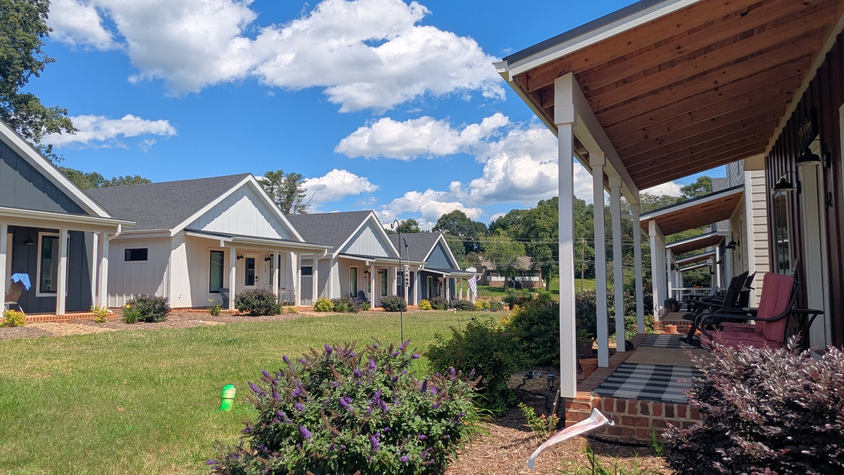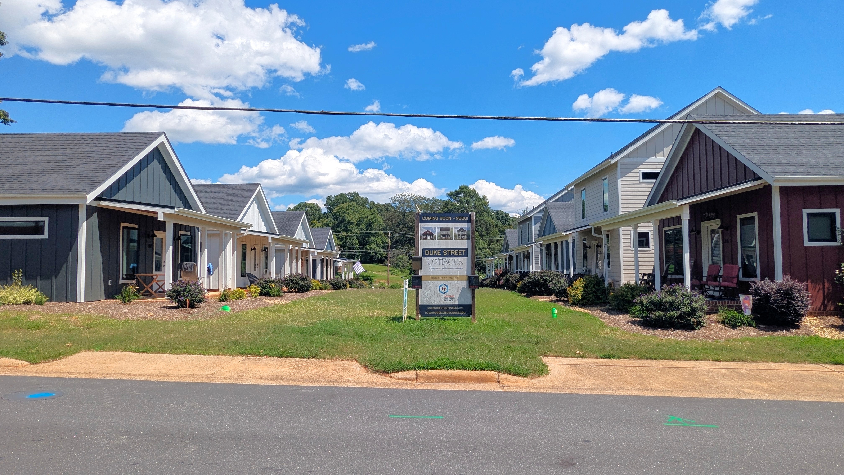In 2020, our friend Rob Howard of Howard Building Science approached our team with his passion project: develop a pocket neighborhood of small, affordable, sustainable homes that surround a shared green space and community pavilion. The land he acquired backed up to a railroad, which proved challenging, but given the site’s proximity to many great shops and restaurants in the downtown area of Granite Falls, it was the perfect opportunity for this community.
So, Duke Street Cottages was born! We worked closely with Rob and his team at Shabeldeen Engineering to create a site plan that arranged the homes around a shared green space for gathering, keeping parking around the perimeter of the site. We based the two-story designs off our Franklin and Fitzgerald, but collaborated with Rob on a custom one-story, open floor plan design aptly named the “Howard.” Where feasible we incorporated elements of Universal Design, including: 34” wide doors, blocking in walls behind toilets and bathing fixtures for future installation of grab bars, and removable base cabinets at the kitchen & bathroom sinks.
Rob is enhancing the neighborhood by building the homes using eco-panels, and having every house in compliance with the Department of Energy’s Zero Energy Ready Homes program with a goal of achieving a net-zero energy community. He is also working with Southern Energy Management to explore the installation of solar panels on every house and the community pavilion to help with electricity costs, as well as installing electric vehicle charging stations.
We are so excited to be a part of this great team, and cannot wait to see everything come together. Stay tuned for photo updates as construction progresses!
Learn more about Duke Street Cottages here.

